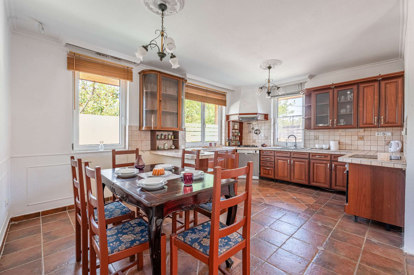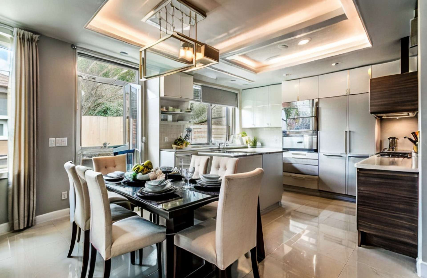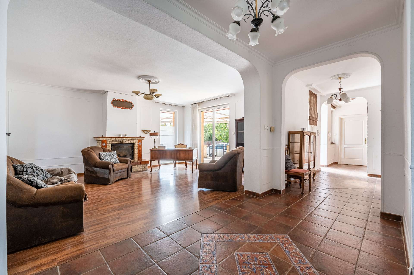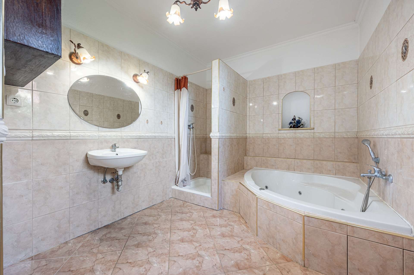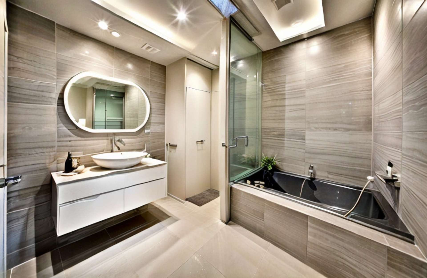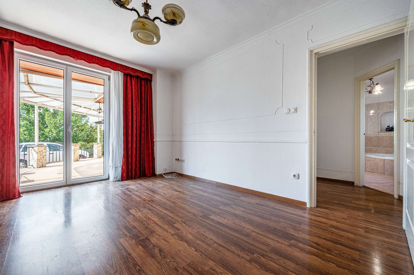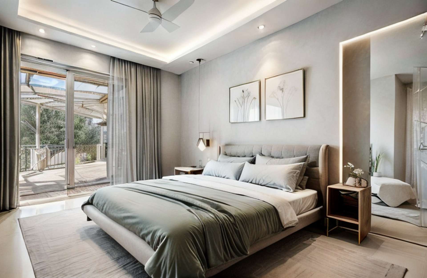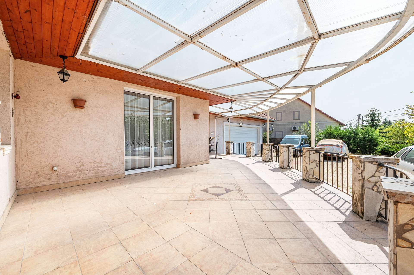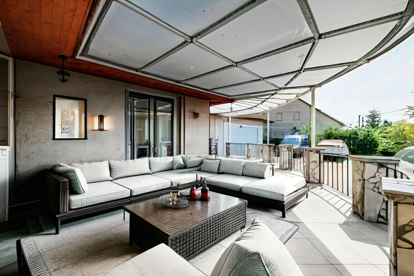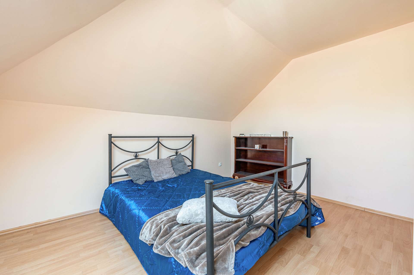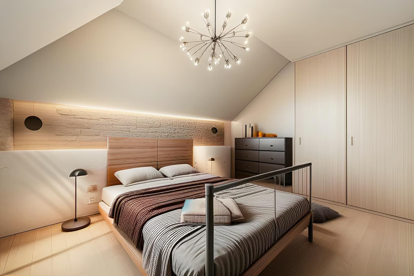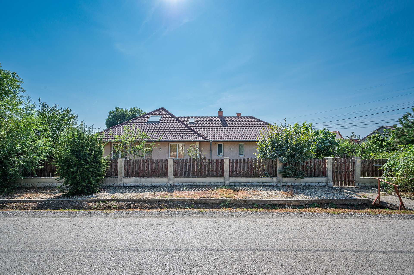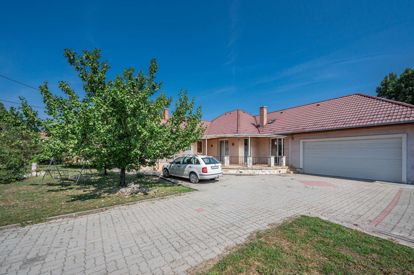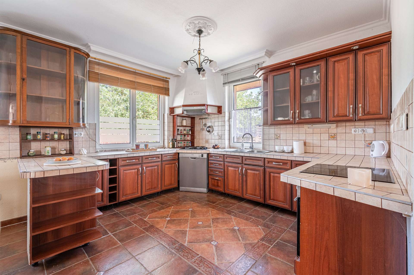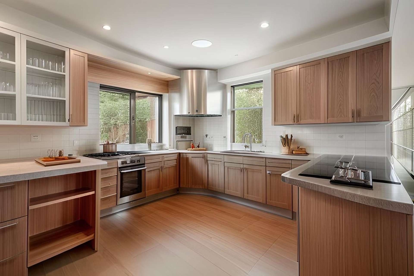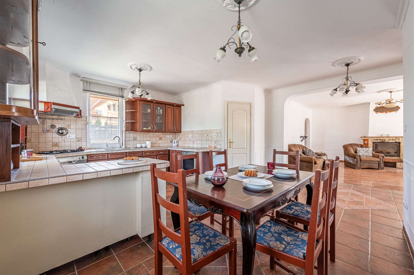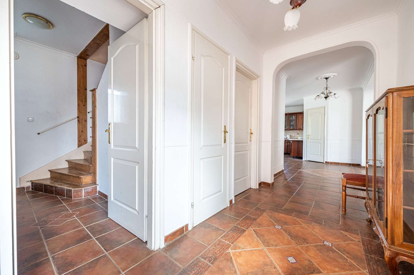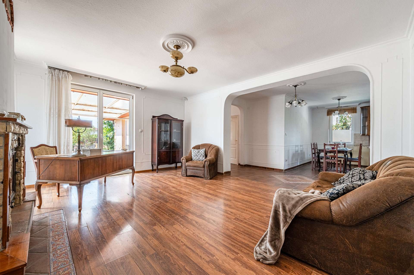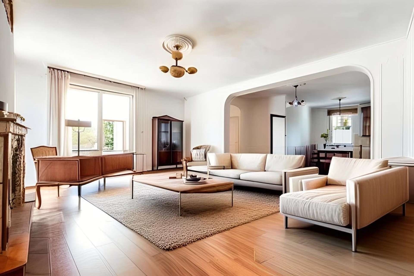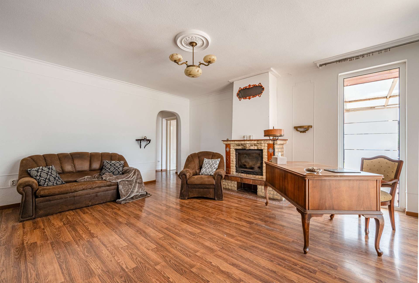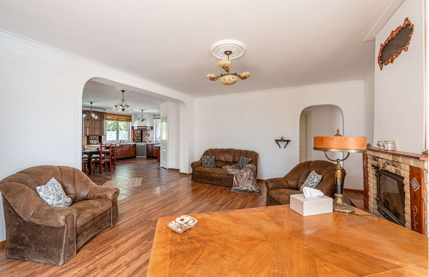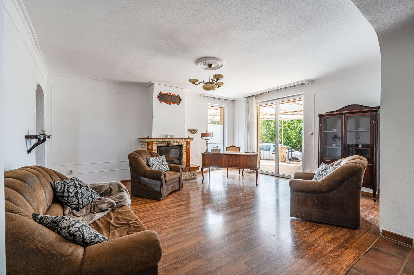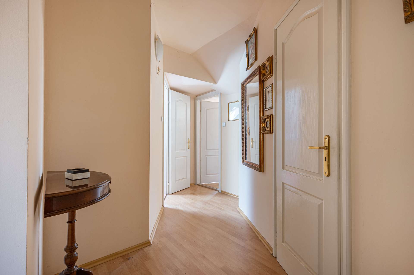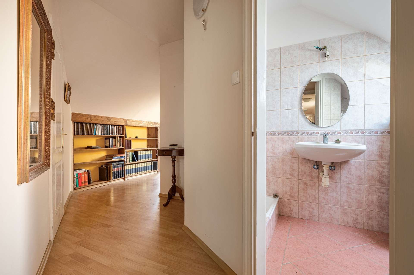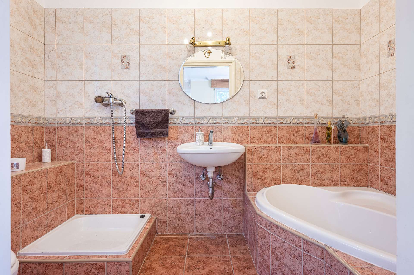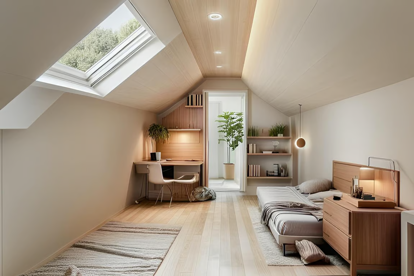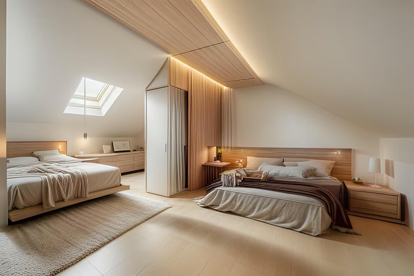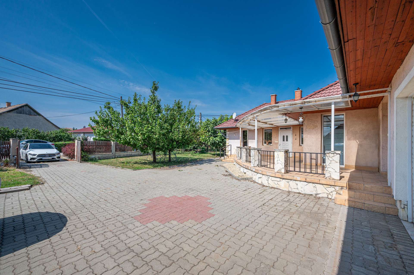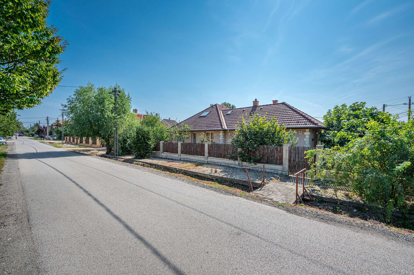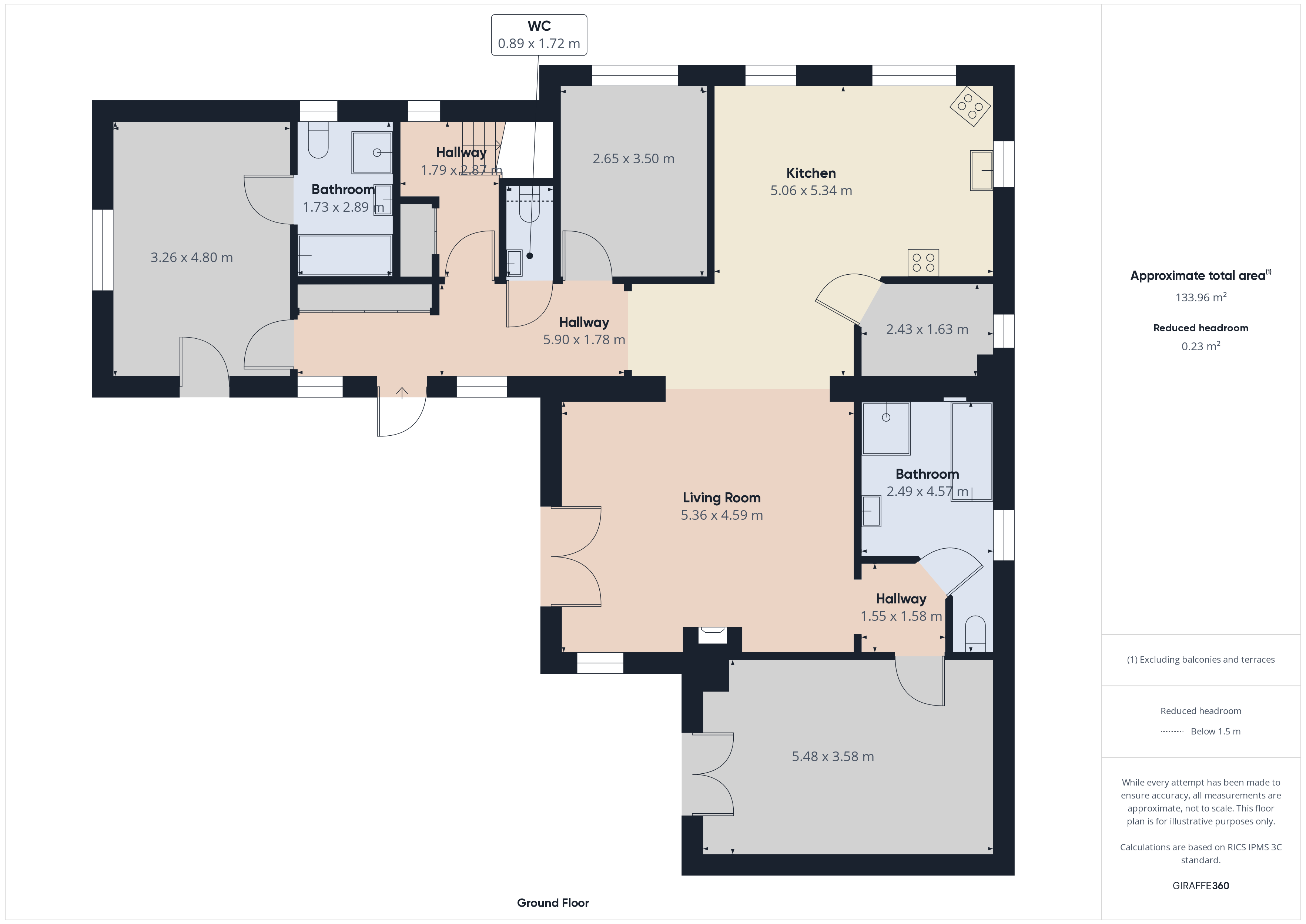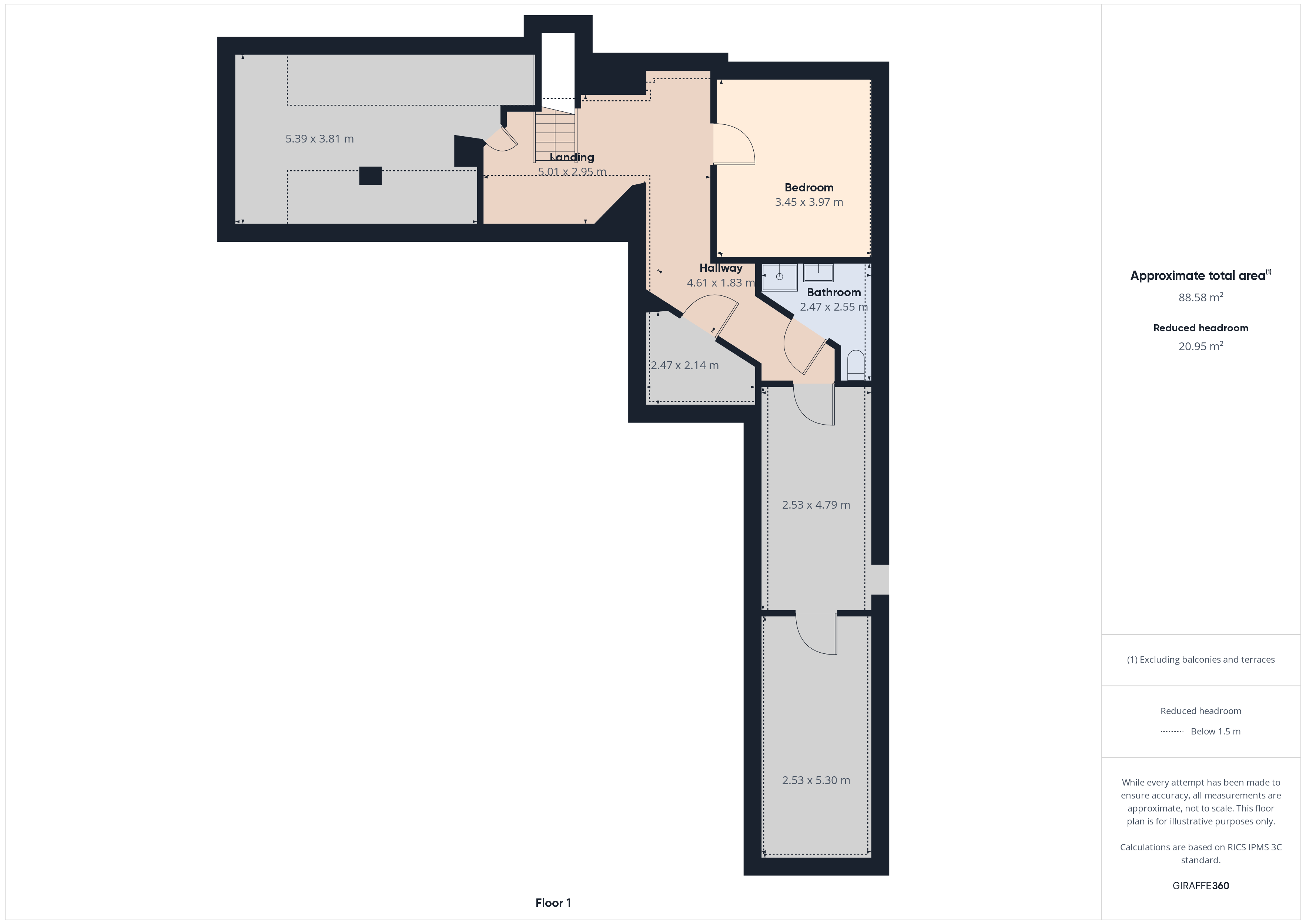Property Details
• Price: 123.600.000 Ft
• Price/sqm: 744.578 Ft
• Official Size: 166 m2
• Actual Size: 166 m2
• Lot size: 997 m2
• Property Type: House
• City: Érd
• Region: Pest
• Bathrooms: 3
• Rooms: 8
• Toilettes: 4
• Parking Spaces: 7
• Number of Floors: 2
• Heating Charges: 25.000 Ft
Property Description
Live in a quiet yet excellently located two-story family home with a living room and 7 bedrooms!
A perfect choice for families with children or those planning to start a family.
This 222 m² (gross floor area) house was built in 2004 using 38 cm Porotherm bricks and features Dryvit exterior insulation. Its façade is in good condition.
The pleasantly sized ground floor includes a large covered terrace, ideal for outdoor grilling, relaxation, and family gatherings.
The corner plot measures 997 m², providing plenty of private space and ample room for the whole family.
In the garden, a large fig tree produces sweet fruit, complemented by pear and plum trees on the well-maintained property.
The garden also features a separate storage unit.
The house includes a convenient, remote-controlled 31 m² two-car garage with external access, and the paved courtyard provides additional parking space for 4-5 vehicles.
For maximum security, the house is equipped with a camera and alarm system.
A perfect choice for families with children or those planning to start a family.
This 222 m² (gross floor area) house was built in 2004 using 38 cm Porotherm bricks and features Dryvit exterior insulation. Its façade is in good condition.
The pleasantly sized ground floor includes a large covered terrace, ideal for outdoor grilling, relaxation, and family gatherings.
The corner plot measures 997 m², providing plenty of private space and ample room for the whole family.
In the garden, a large fig tree produces sweet fruit, complemented by pear and plum trees on the well-maintained property.
The garden also features a separate storage unit.
The house includes a convenient, remote-controlled 31 m² two-car garage with external access, and the paved courtyard provides additional parking space for 4-5 vehicles.
For maximum security, the house is equipped with a camera and alarm system.
Location Description
The property is located in the heart of Érd, with public transportation – train and bus – just a few minutes’ walk away.
Schools, kindergartens, nurseries, pharmacies, medical clinics, a pastry shop, and shopping facilities are all nearby.
By car, the M0, M6, and M7 motorways are only a few minutes away, ensuring quick access to the capital city.
Schools, kindergartens, nurseries, pharmacies, medical clinics, a pastry shop, and shopping facilities are all nearby.
By car, the M0, M6, and M7 motorways are only a few minutes away, ensuring quick access to the capital city.
Furnishing Description
The property has a net floor area of 166 m² and features a living room (24.6 m²), 7 bedrooms, a kitchen with a dining area, a pantry, and a utility room.
The ground floor measures 134 m², while the upper floor covers 88.6 m².
On the ground floor, you’ll find a spacious and bright living room with a fireplace and direct access to a 32.5 m² terrace.
There’s a large kitchen with a pantry and dining area, perfect for shared family meals.
Additionally, there are 3 well-sized, individually accessible bedrooms, 2 bathrooms (one with a corner bathtub, the other with a shower, both including toilets), and a separate guest toilet.
The upper floor features 4 bedrooms, a bathroom with a shower and toilet, and a room currently used as a walk-in closet.
The interior layout is practical and thoughtfully designed, providing comfortable living spaces.
This home is ideal for families with young children or teenagers, as it offers separated living areas. The room arrangement also allows for a home office or workspace.
The property’s heating system includes underfloor heating powered by a combi boiler, complemented by an elegant fireplace that enhances the house's warmth and ambiance.
The windows offer views of the tidy and tranquil garden, providing a relaxing and serene atmosphere.
The ground floor measures 134 m², while the upper floor covers 88.6 m².
On the ground floor, you’ll find a spacious and bright living room with a fireplace and direct access to a 32.5 m² terrace.
There’s a large kitchen with a pantry and dining area, perfect for shared family meals.
Additionally, there are 3 well-sized, individually accessible bedrooms, 2 bathrooms (one with a corner bathtub, the other with a shower, both including toilets), and a separate guest toilet.
The upper floor features 4 bedrooms, a bathroom with a shower and toilet, and a room currently used as a walk-in closet.
The interior layout is practical and thoughtfully designed, providing comfortable living spaces.
This home is ideal for families with young children or teenagers, as it offers separated living areas. The room arrangement also allows for a home office or workspace.
The property’s heating system includes underfloor heating powered by a combi boiler, complemented by an elegant fireplace that enhances the house's warmth and ambiance.
The windows offer views of the tidy and tranquil garden, providing a relaxing and serene atmosphere.
Other Description
The property is free of encumbrances and ready to move in immediately after a simple fresh coat of paint.
CSOK + (family housing allowance) is available, and we are happy to assist our clients with the application process.
CSOK + (family housing allowance) is available, and we are happy to assist our clients with the application process.

